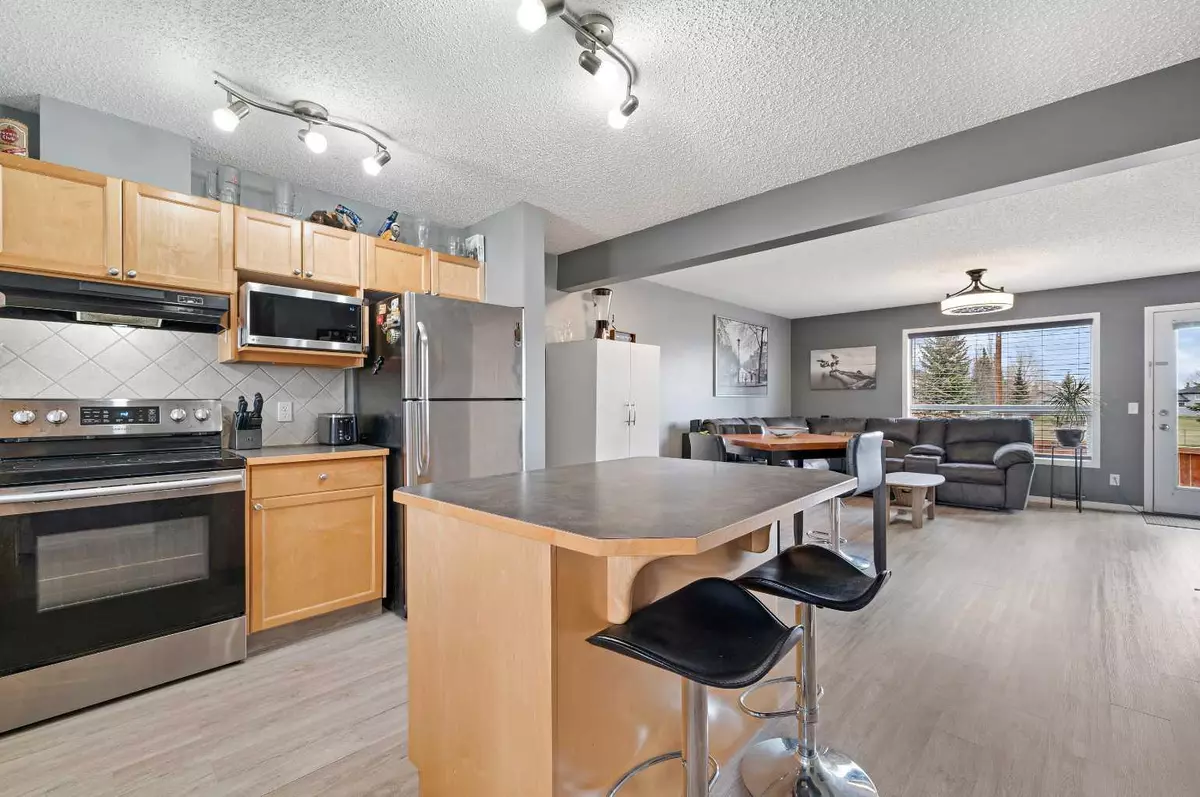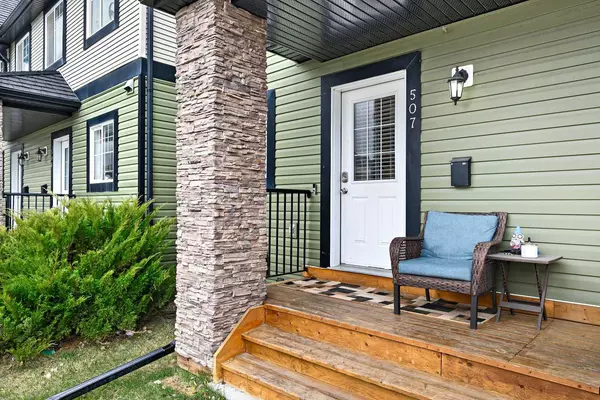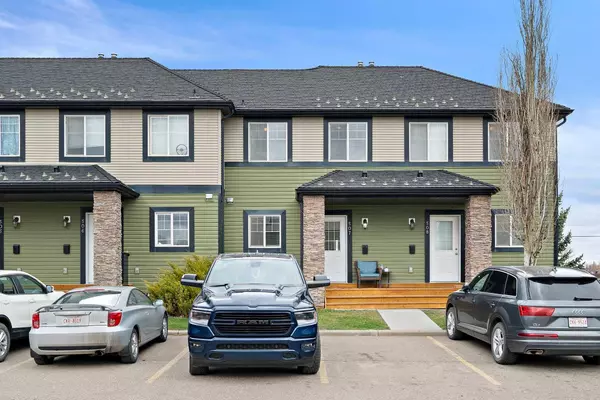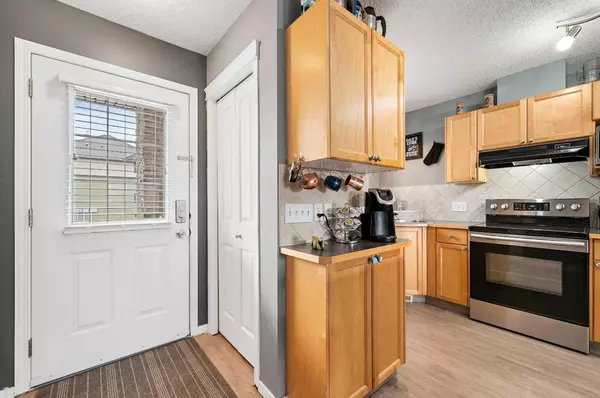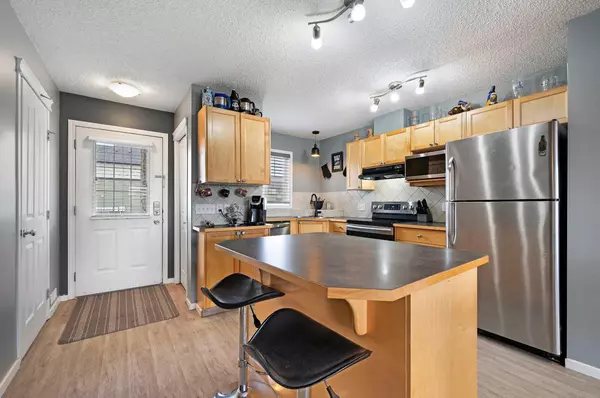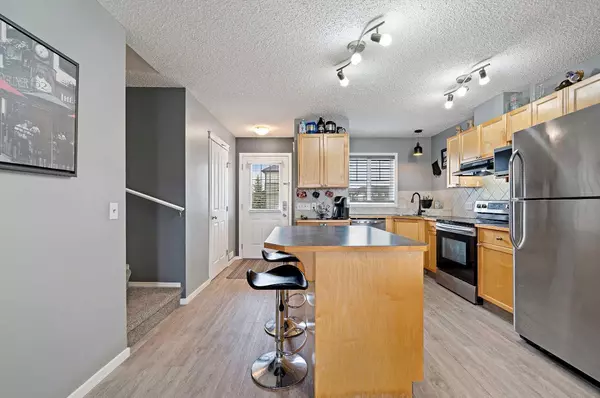$380,000
$360,000
5.6%For more information regarding the value of a property, please contact us for a free consultation.
3 Beds
2 Baths
1,089 SqFt
SOLD DATE : 05/09/2024
Key Details
Sold Price $380,000
Property Type Townhouse
Sub Type Row/Townhouse
Listing Status Sold
Purchase Type For Sale
Square Footage 1,089 sqft
Price per Sqft $348
Subdivision Sagewood
MLS® Listing ID A2126957
Sold Date 05/09/24
Style Townhouse
Bedrooms 3
Full Baths 1
Half Baths 1
Condo Fees $326
Originating Board Calgary
Year Built 2004
Annual Tax Amount $1,446
Tax Year 2023
Lot Size 144 Sqft
Property Description
Welcome to the fully updated townhome nestled adjacent to sprawling green space, offering a tranquil escape from the urban hustle. Step inside to discover an inviting open floor plan, freshly painted, new vinyl floors gracing the main floor and bathroom, creating a modern aesthetic that's both chic and practical. Every detail has been carefully curated, including brand new top-of-the-line carpeting and new blinds adorning the large, bright windows throughout. Illuminated by upgraded lighting fixtures, the flowing kitchen beckons with ample cupboard and counter space, stainless steel appliances, and a convenient centre island with an eating bar, perfect for casual dining or entertaining guests. Adjacent to the kitchen, a spacious dining area seamlessly connects to the great-sized living space, providing a versatile layout for hosting gatherings or simply unwinding after a long day. For added convenience, a main floor half bath ensures comfort and ease of living. Venture upstairs to discover three generously sized bedrooms bathed in natural light, offering plenty of space for rest and relaxation. A well-appointed 4-piece main bath caters to the needs of the household with style and functionality. Completing the picture, an unfinished basement offers endless possibilities for customization and expansion, allowing you to tailor the space to suit your unique needs and preferences. Located in a prime location, this townhome is just moments away from all amenities, including schools, walking paths, groceries, restaurants, and medical facilities, ensuring that everything you need is within easy reach. Brand new hot water tank 3 months ago! Don't miss your chance to make this impeccably updated townhome your own slice of paradise. Schedule your viewing today and prepare to fall in love!
Location
State AB
County Airdrie
Zoning R3
Direction S
Rooms
Basement Full, Unfinished
Interior
Interior Features Breakfast Bar, Ceiling Fan(s), Kitchen Island, No Animal Home, Open Floorplan, Storage, Vinyl Windows
Heating Forced Air, Natural Gas
Cooling None
Flooring Carpet, Vinyl
Appliance Dishwasher, Dryer, Electric Stove, Range Hood, Refrigerator, Washer, Window Coverings
Laundry In Basement
Exterior
Parking Features On Street, Outside, Stall
Garage Description On Street, Outside, Stall
Fence None
Community Features Park, Playground, Schools Nearby, Shopping Nearby, Sidewalks, Street Lights, Walking/Bike Paths
Amenities Available None
Roof Type Asphalt Shingle
Porch Front Porch
Lot Frontage 17.06
Exposure S
Total Parking Spaces 2
Building
Lot Description Lawn, Low Maintenance Landscape
Foundation Poured Concrete
Architectural Style Townhouse
Level or Stories Two
Structure Type Vinyl Siding,Wood Frame
Others
HOA Fee Include Common Area Maintenance,Insurance,Maintenance Grounds,Professional Management,Reserve Fund Contributions,Snow Removal,Trash
Restrictions Pet Restrictions or Board approval Required,Restrictive Covenant-Building Design/Size,See Remarks
Tax ID 84583094
Ownership Private
Pets Allowed Restrictions, Yes
Read Less Info
Want to know what your home might be worth? Contact us for a FREE valuation!

Our team is ready to help you sell your home for the highest possible price ASAP

"My job is to find and attract mastery-based agents to the office, protect the culture, and make sure everyone is happy! "


